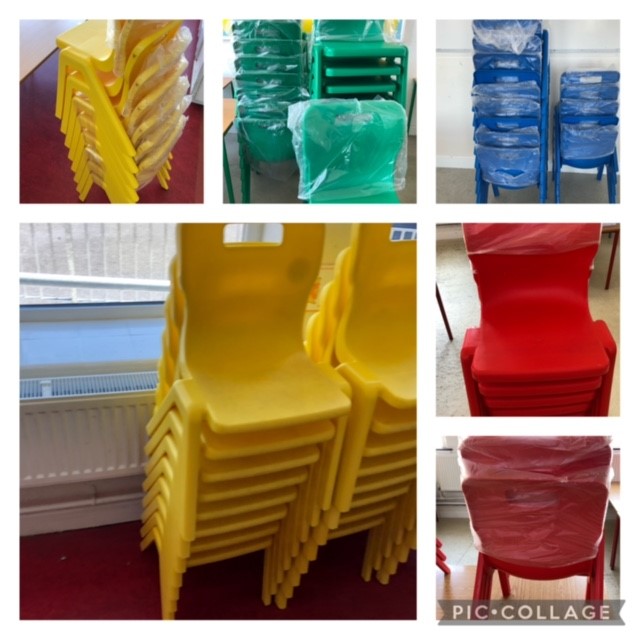2021
- Development of a new meeting room
- Astrouturf Pitch and Wall Ball
- Extension of Room No. 1 (Junior and Senior Infants)
- New Interactive Flat Panel installed in Classroom No. 2 and No. 5
- New seats for all children
2020
- External Building Painted
- Safety Railing completed at the school entrance
- New Interatcive Flatpanel installed in Classroom No. 3
- Introduction of Dabbledoo Music Programme from Junior Infants to 6th Class
- New Furniture for Room No. 1 (Junior & Senior Infants)
2019
- Two new en-suite toilets completed in Classroom No.4
- Two external doors created for Room No. 5 and Room No. 5 onto the school yard with associated ramp and safety railing.
- Old styles at front gate blocked up and the layout re-configured
- New Flower bed with signage ]
- Reconfiguration of old classroom into our School Library and Special Ed. Room
- Purchase of New Maths Resources IZAK 9
- Robert Dunbar Memorial Library
- School Garden Re-Landscaped
- Built In Storage for Library and Room Number 4. New seating for Special Ed Rooms
- Flooring and Painting
2018
- 30 i-pads purchased
2017
- Pelican Crossing completed outside the school
- Re-positioning and Up-Grading of Electric Metre Board and Fuse Board
2016
- All classrooms and school corridor painted
2014
- Upgrading of School Heating System
2011
- School Yard extended. Old water Tower Knocked. Teachers Car Park built.
2011
- School Hall was built
1993
- A fifth classroom was built ( Present 1st & 2nd Classroom)
1980
- A fourth classroom and general purpose room were built. (Present Junior & Senior Infant Room)
1961
- A third classroom was built (Present 5th & 6th Classroom
1947
- Gortnahoe NS opened containing two classrooms – Present 3rd & 4th and Special Ed. Room

